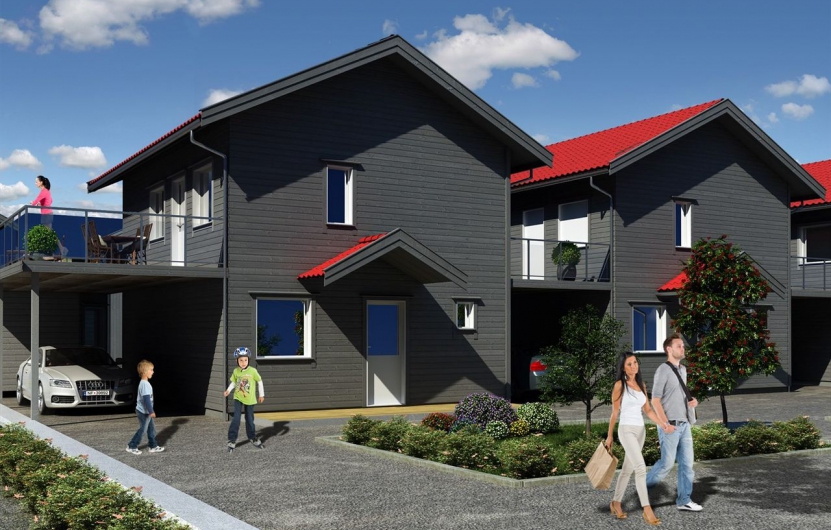RAHOLT - compact living benefits project
8. may 2020
The Raholt project includes the chain of compact buildings with ideal planning for comfortable living. Husvik team finds the best solutions to keep architecture and concept of the project and build an efficient detached house for customer purposes. Taking into consideration compact planning, thermal insulation, airtightness, and avoiding thermal bridges, Husvik engineers design construction to be energy-efficient, sustainable, and flexibly usable, as well as being very comfortable. Our engineers also indicate the envelope size of the heated part of a building through which the heat exchange occurs in proportion to the volume it encloses. Triple-glazed windows generally have higher insulation value and significantly keep heating energy per square meter of living. Husvik team finds the best way and innovative solution to treat each unique project with care, high competence, and deliver a good experience at an affordable price.

.jpg)
Ground floor plan.
.jpg)
1st. floor plan.


.jpg)



Skårerbyen, Lørenskog
6. august 2024We are excited to announce the successful delivery and assembly of wall elements as part of the ongoing Skårerbyen construction project!
Skårerbyen
11. december 2023Husvik is proud to be chosen as a supplier and partner by one of the leading contractors in Norway.
