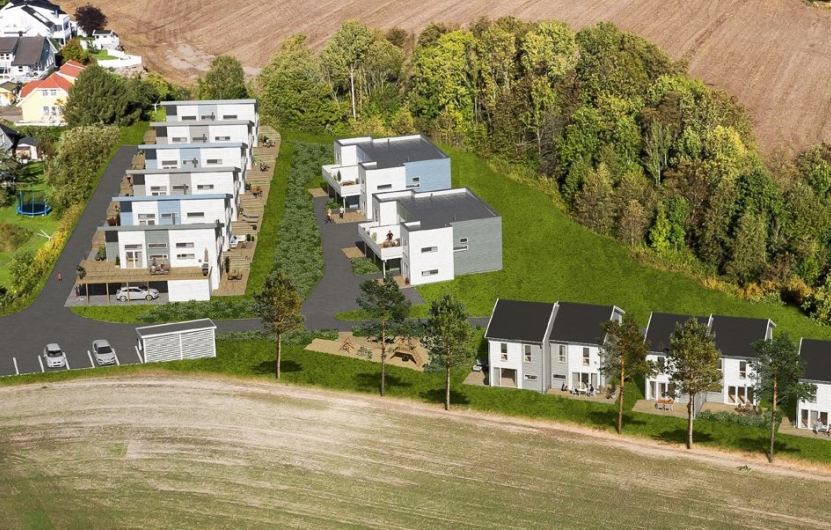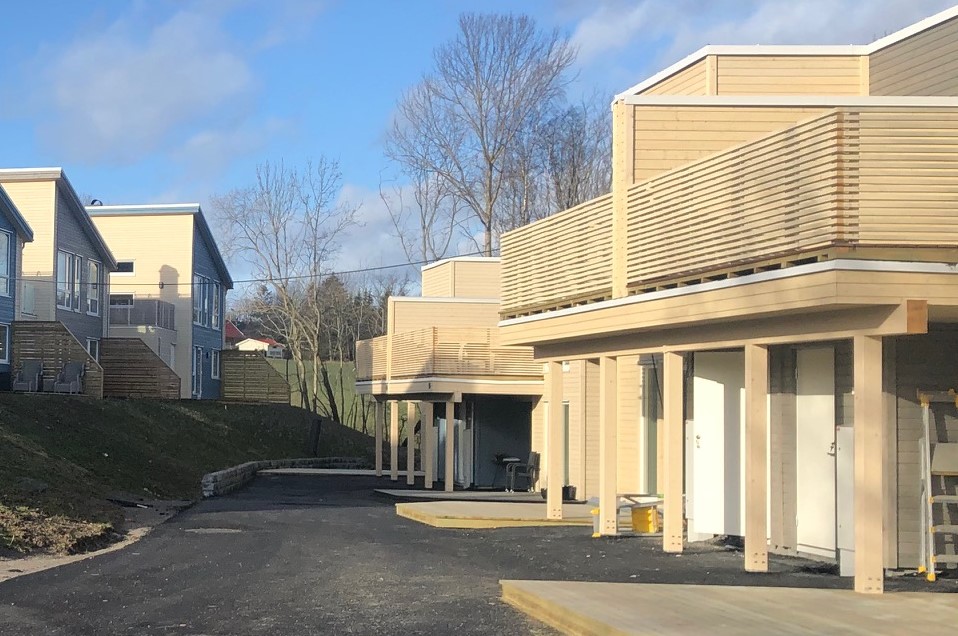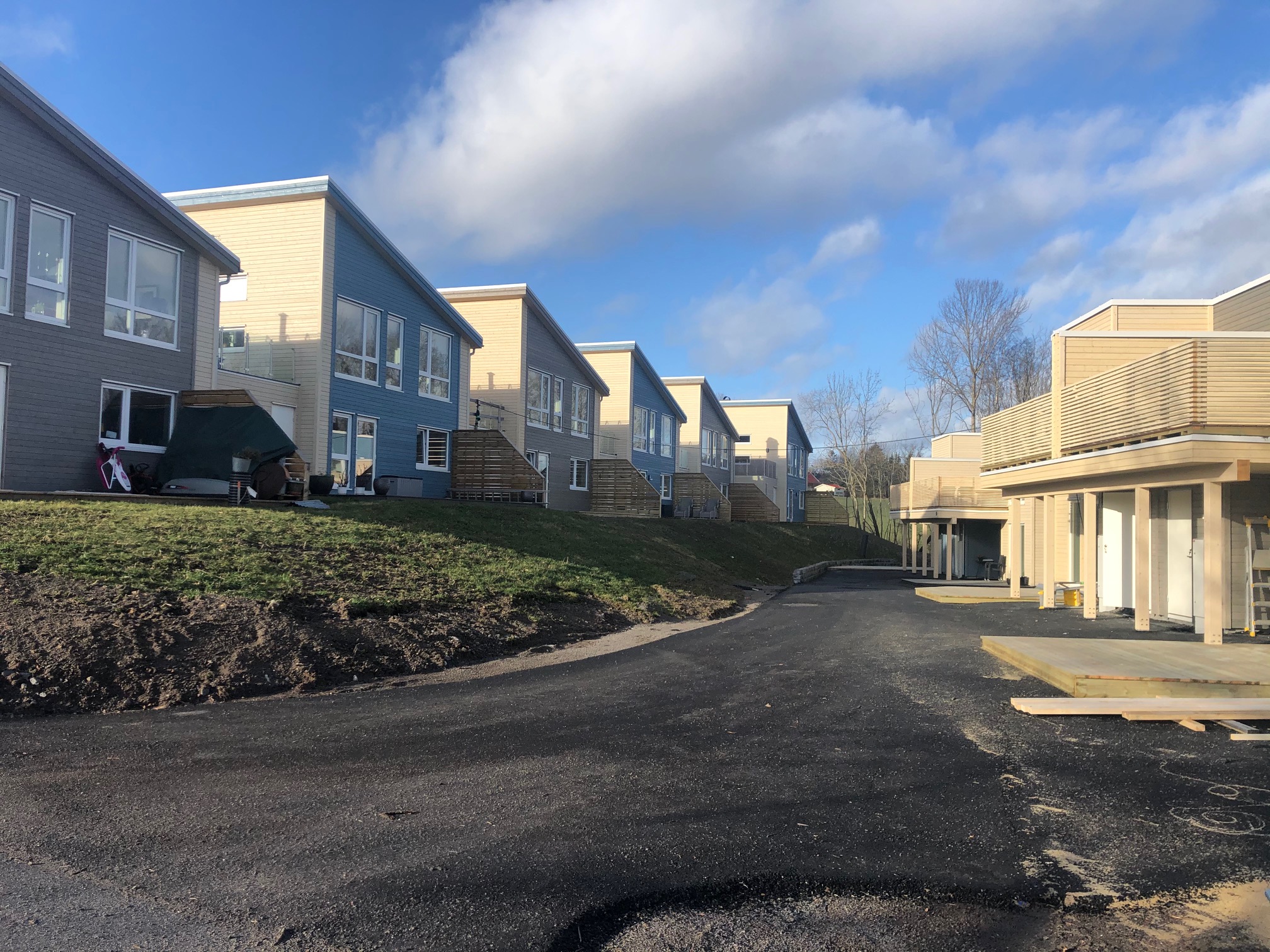Husvik handed Prinsesseveien project
6. march 2020

Exterior walls finished with horizontal cladding, treated twice (primed+one extra coat) with 250mm insulation.

Prinsesseveien project consists of 16 units divided into 6 detached houses in the chain and 5 vertically divided semi-detached houses with 2 units in a total of 10 units. For more information for each type of units please visit https://husvikhus.com/en/references/apartment-houses

For more info follow Husvik on FaceBook:
https://www.facebook.com/husvikhus/photos/pcb.3114197265257297/3114186581925032/?type=3&theater
Skårerbyen, Lørenskog
6. august 2024We are excited to announce the successful delivery and assembly of wall elements as part of the ongoing Skårerbyen construction project!
Skårerbyen
11. december 2023Husvik is proud to be chosen as a supplier and partner by one of the leading contractors in Norway.
